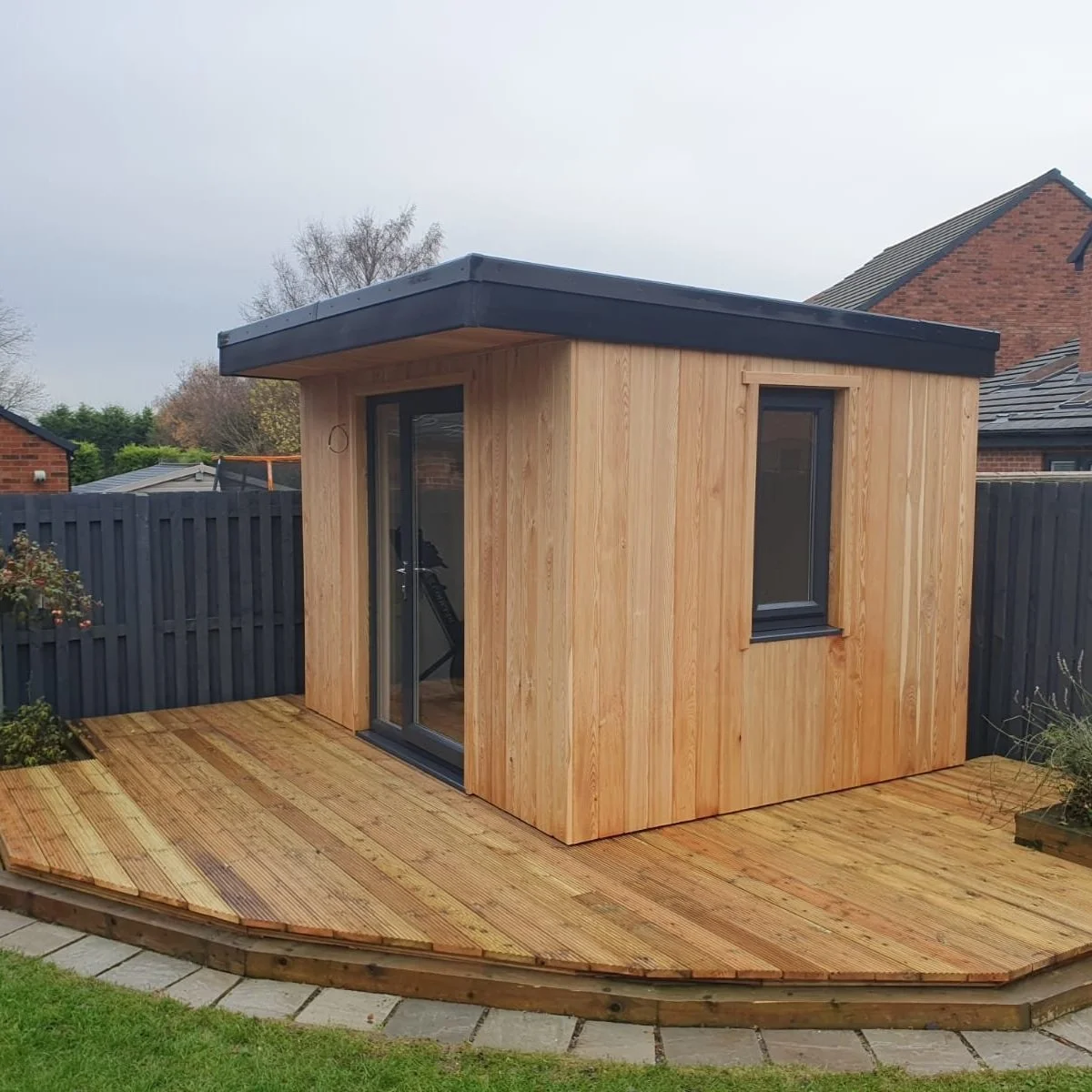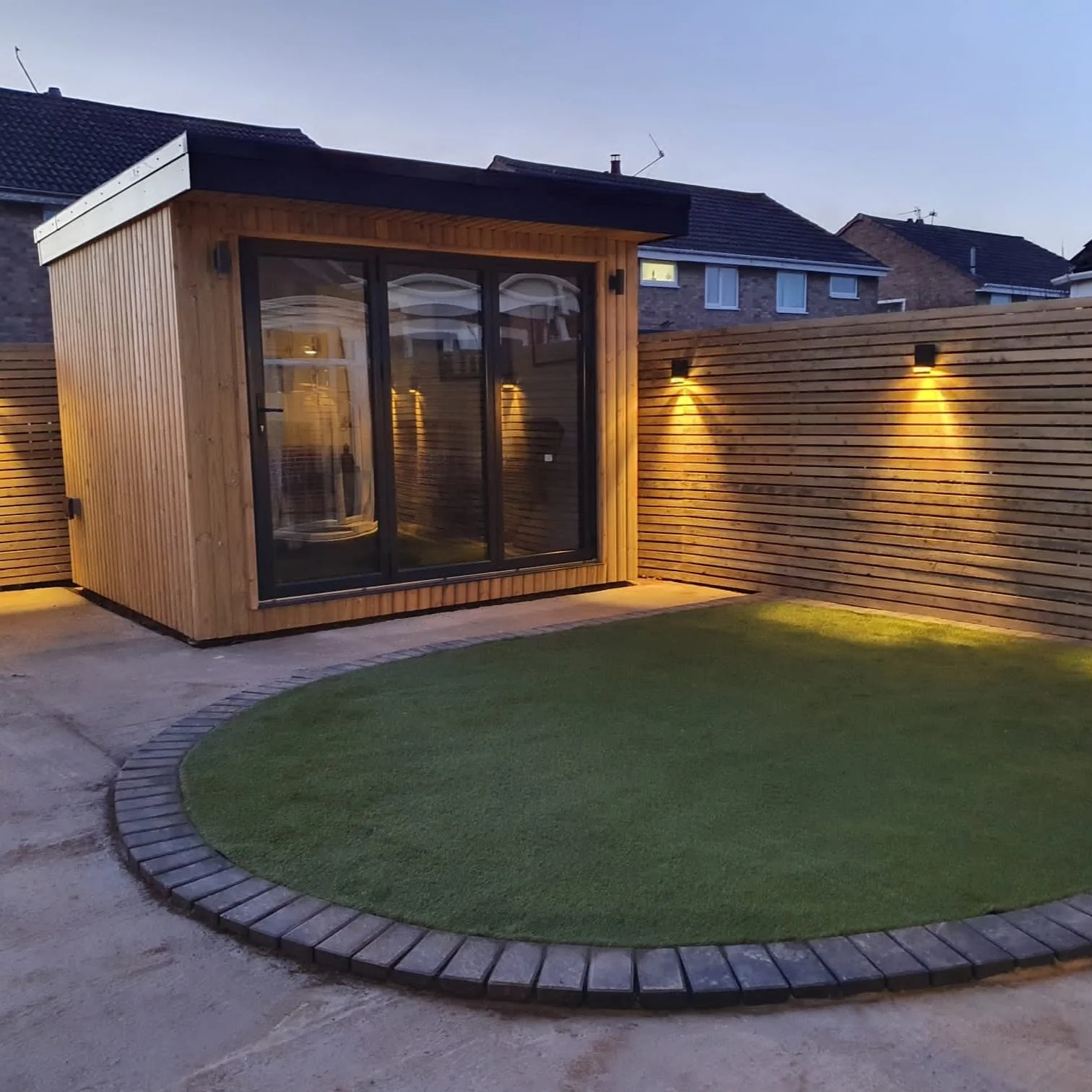
Here at Herbs Huts we understand that not everybody has the time to sit down and design their bespoke garden room and may wish to pick something off the shelf, this is where our standard offerings come in. All of our studios are professionally built on-site to the highest of standards, these are not DIY kits and no matter the product you will get the same quality service.
We are a family run business who take pride in our work and have been in the construction industry for more than 25 years, and have worked on our fair share of projects. Nothing will phase us and you can relax knowing your project is handled by professionals.
THE SAGE From - £8895.00
STANDARD GARDEN ROOMS
THE BASIL From - £11,895.00
THE LAVENDER From - £19,895.00
The Sage is designed to not intrude on your garden space yet still have a very usable internal space of 3.96m², coming as standard fully decorated with wood effect laminate flooring, with its own electrical supply and high efficiency electric radiator.
Clad on the front and two sides with treated homegrown Redwood cladding requiring little to no maintenance with quality uPVC doors and windows to allow an abundance of natural light to enter the space.
The Sage is designed to be as efficient as possible, with a warm roof system and fully insulated.
SPECIFICATION
Herbs Huts professional installation included in price
2.16m x 2.56m External measurements *
3.96m² Internal space *
Fully insulated floors, walls and "Warm Roof" design
Year round use, using breathable membranes and breathing zones
EPDM Rubber single ply membrane roof covering
Treated Redwood cladding
Double glazed, uPVC door and side light with transit window
Home like internals, fully plasterboarded and decorated
RCBO protected consumer unit
Modern central bulkhead LED light fitting
2x White double sockets
High efficiency 0.5kw electric radiator
*Measurments may not be exact, these are calculated using specifications from our suppliers please allow +-%5 margins for error.
OPTIONS
Upgrade cladding to Siberian Larch +£POA
Upgrade cladding to Canadian Western Red Cedar +£POA
Upgrade cladding to Oak +£POA
Additional opening 600x1200mm uPVC side window +£560
External wall light +£65
Dimmable internal downlights +£150
Additional white double socket +£60
Additional white USB double socket +£65
Additional external IP66 double socket +£65
Decorative wiring accessories +£POA
*As with all our garden rooms, the main electrical connection is not included in the price and will be surveyed by our electrical contractor and priced during our pre-works on-site visit.
**Options can be added during the build process and will be charged before optional work commences.
The Basil is designed with all gardens in mind with 6.16m² of internal space, coming as standard fully decorated with wood effect laminate flooring, with its own electrical supply and high efficiency electric radiator.
Clad on the front and two sides with treated homegrown Redwood cladding requiring little to no maintenance with quality uPVC doors and windows to allow an abundance of natural light to enter the space.
The Basil is designed to be as efficient as possible, with a warm roof system and fully insulated.
SPECIFICATION
Herbs Huts professional installation included in price
2.56m x 3.16m External measurements *
6.16m² Internal space *
Fully insulated floors, walls and "Warm Roof" design
Year round use, using breathable membranes and breathing zones
EPDM Rubber single ply membrane roof covering
Treated Redwood cladding
Double glazed, uPVC door and side light
Double glazed, opening uPVC 600x1200mm side window
Home like internals, fully plasterboarded and decorated
RCBO protected consumer unit
4x Downlights
2x White double sockets (1x Double USB socket included)
High efficiency 1kw electric radiator
1x External wall light
*Measurments may not be exact, these are calculated using specifications from our suppliers please allow +-%5 margins for error.
OPTIONS
Upgrade cladding to Siberian Larch +£POA
Upgrade cladding to Canadian Western Red Cedar +£POA
Upgrade cladding to Oak +£POA
Additional opening 600x1200mm uPVC side window +£560
Dimmable internal downlights +£150
Additional white double socket +£60
Additional white USB double socket +£65
Additional external IP66 double socket +£65
Decorative wiring accessories +£POA
*As with all our garden rooms, the main electrical connection is not included in the price and will be surveyed by our electrical contractor and priced during our pre-works on-site visit.
**Options can be added during the build process and will be charged before optional work commences.
The Lavender is our premium standard offering with a large internal space of 12.1m², Fully decorated with premium wood effect laminate flooring as standard.
Clad on the front and two sides with A+ Grade treated homegrown Redwood cladding requiring little to no maintenance with quality uPVC french doors, 2x floor to ceiling windows on the front elevation and a 600x1200mm uPVC opening window to a side elevation of your choice to allow an abundance of natural light to enter the space.
The Lavender is designed to be a beautiful, airy space for work or play and to be as efficient as possible, with a warm roof system and fully insulated.
SPECIFICATION
Herbs Huts professional installation included in price
3m x 4.96m External measurements *
12.1m² Internal space *
Fully insulated floors, walls and "Warm Roof" design
Year round use, using breathable membranes and breathing zones
EPDM Rubber single ply membrane roof covering
Treated redwood cladding
Double glazed, uPVC french door
2x Double glazed, uPVC full height windows
Double glazed, opening uPVC 600x1200mm side window
Home like internals, fully plasterboarded and decorated
RCBO protected consumer unit
6x Downlights
5x White double sockets (2x Double USB socket included)
1x External IP66 double socket
High efficiency 1.5kw electric radiator
2x External wall lights
*Measurments may not be exact, these are calculated using specifications from our suppliers please allow +-%5 margins for error.
OPTIONS
Additional opening 600x1200mm uPVC side window +£560
Upgrade windows and doors to Aluminium +£POA
Upgrade door to Aluminium bi-fold door +£POA
Upgrade cladding to Siberian Larch +£POA
Upgrade cladding to Canadian Western Red Cedar +£POA
Upgrade cladding to Oak +£POA
Dimmable internal downlights +£150
Additional white double socket +£60
Additional white USB double socket +£65
Additional external IP66 double socket +£65
Decorative wiring accessories +£POA
*As with all our garden rooms, the main electrical connection is not included in the price and will be surveyed by our electrical contractor and priced during our pre-works on-site visit.
**Options can be added during the build process and will be charged before optional work commences.
STRUCTURE
Our garden rooms are designed for year round use. They are raised slightly off the ground on steel legs which are sunk into the ground and encased in concrete, this allows the whole structure to breath while preventing any premature decay and providing a good, solid base which will last. Our garden rooms come as standard with fully insulated floors, walls and ceilings with a "Warm Roof" design covered with a EPDM rubber membrane, you also get double glazing and an electrical supply including a suitably sized electric radiator as standard.
The main structure is constructed with 4x2" timber as a minimum, the roof structure is constructed with 5x2" timber which is firmly secured to the main structure with truss clips. The whole structure is then over boarded and wrapped with a breathable waterproof membrane, the structure is then lathed out both vertically and horizontally which gives a 50mm breathing zone for the cladding and main structure to breathe. The cladding is then applied using stainless steel fixings.
ELECTRICAL CONNECTION
One thing that most garden room companies fail to mention is the main electrical feed, not us, Since no two main electrical connections are the same we survey all electrical connections during the preliminary on-site visit and provide the cost for connection with the final quotation. This way you know exactly how much you're paying and don't have the hassles or hidden costs some other companies might cause. The main electrical connection must be completed by a qualified, competent electrician and will be connected to your property's main supply installed in armoured cable that is suitably sized and designed by our electrical contractor. Our electrical contractor will then connect both ends and install an earth electrode for the garden room. Our garden rooms meet current BS7671 18th edition wiring regulations and are fully certified this way you can sleep easy knowing your garden room is in a safe condition having been installed by qualified, competent contractors.
CONTACT US
If you are interested in any services we provide or would like to discuss a bespoke project please click below to arrange your free site visit and quotation. Provide as much details as possible in the contact form and we will get back to you as soon as we can.







